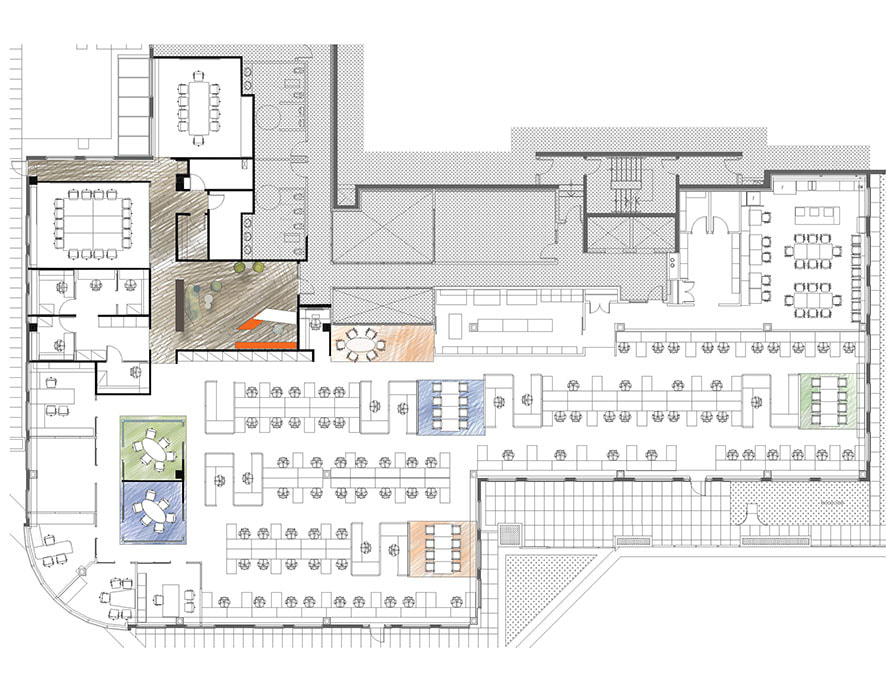Kirkor Architects outgrew its space and needed a new concept to facilitate its varied clientele. The new office allows for a furniture system that can expand and shrink, depending on the project. The design also reflects the company’s innovative collaborative culture.
Allowing for built-in team vision areas within a large lunch room that could also be used for town hall or team presentations, the new space is dynamic and ideal for future expansion.
Sector: Corporate
Size: 11,010 sq.ft. / 1,023 sq.m.
Services: Concept Development, Interior Design, Corporate Furniture Standards Development
Allowing for built-in team vision areas within a large lunch room that could also be used for town hall or team presentations, the new space is dynamic and ideal for future expansion.
Sector: Corporate
Size: 11,010 sq.ft. / 1,023 sq.m.
Services: Concept Development, Interior Design, Corporate Furniture Standards Development
